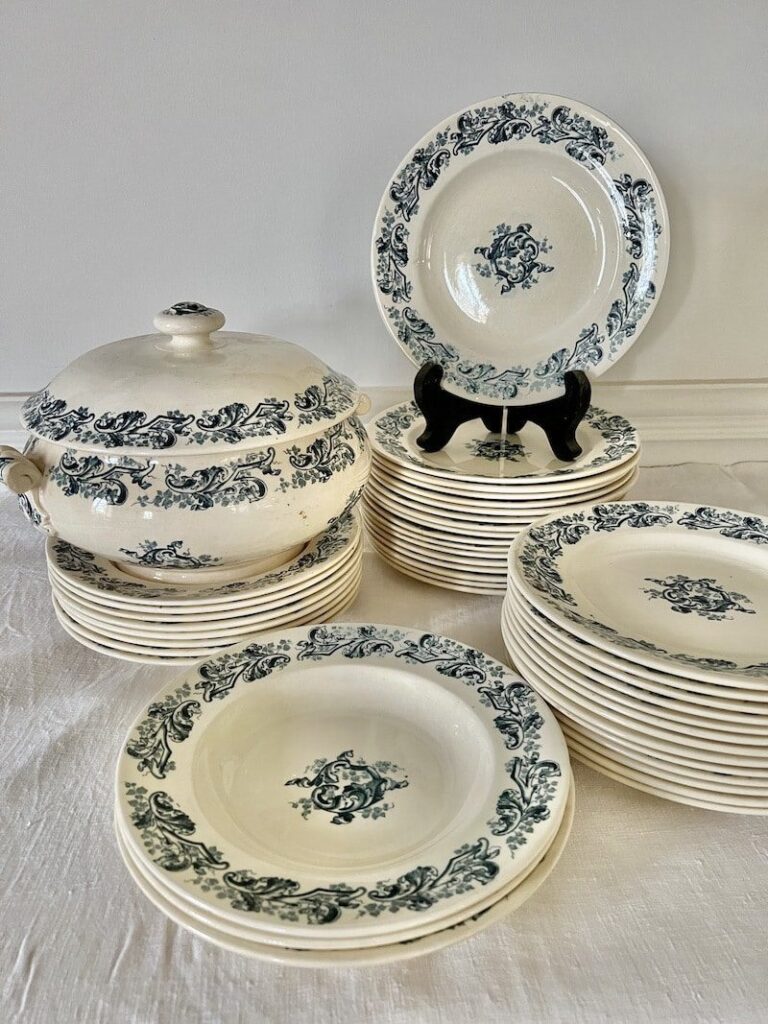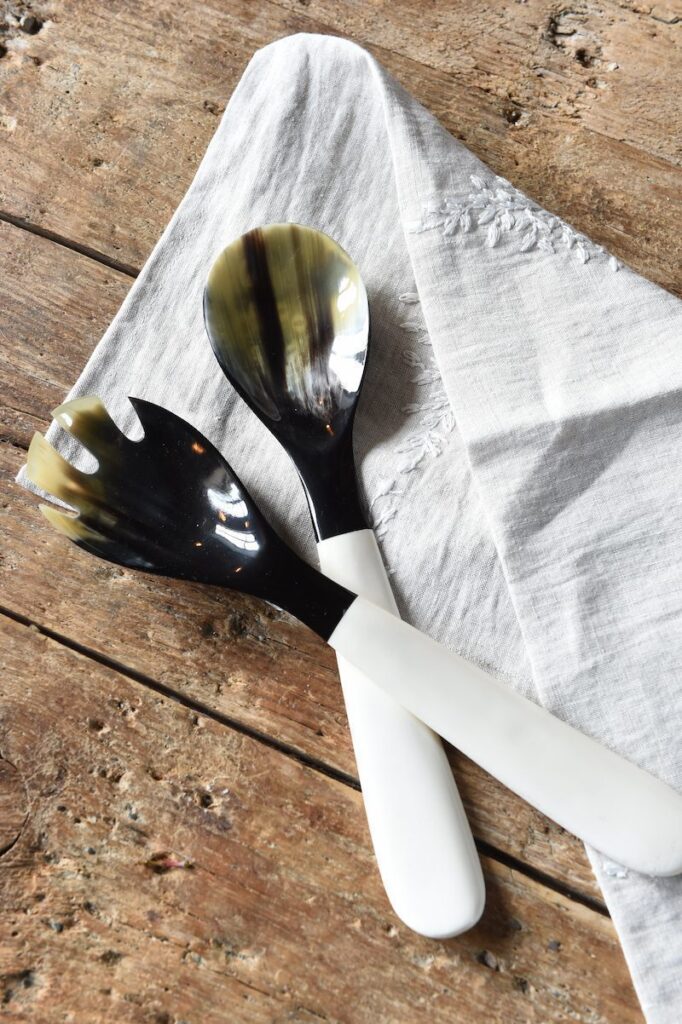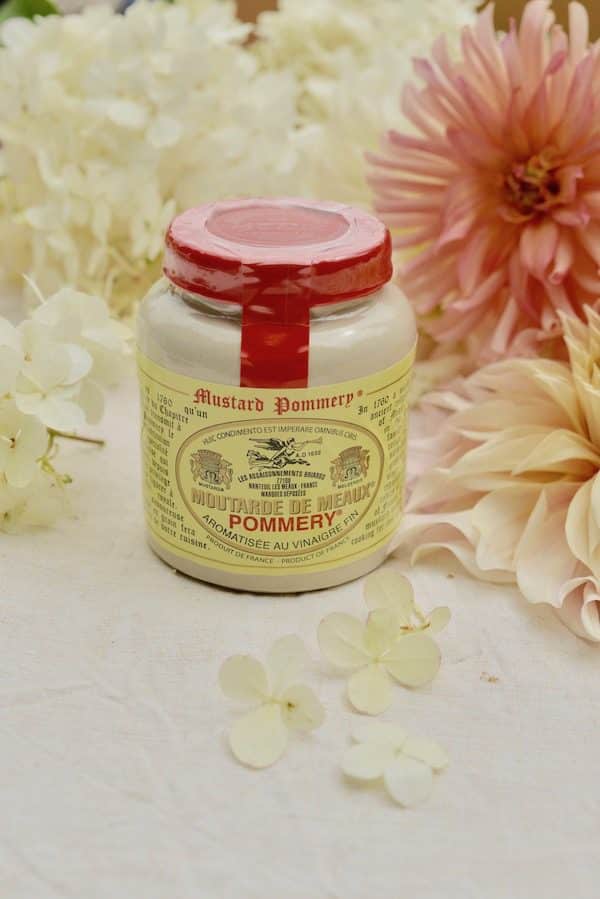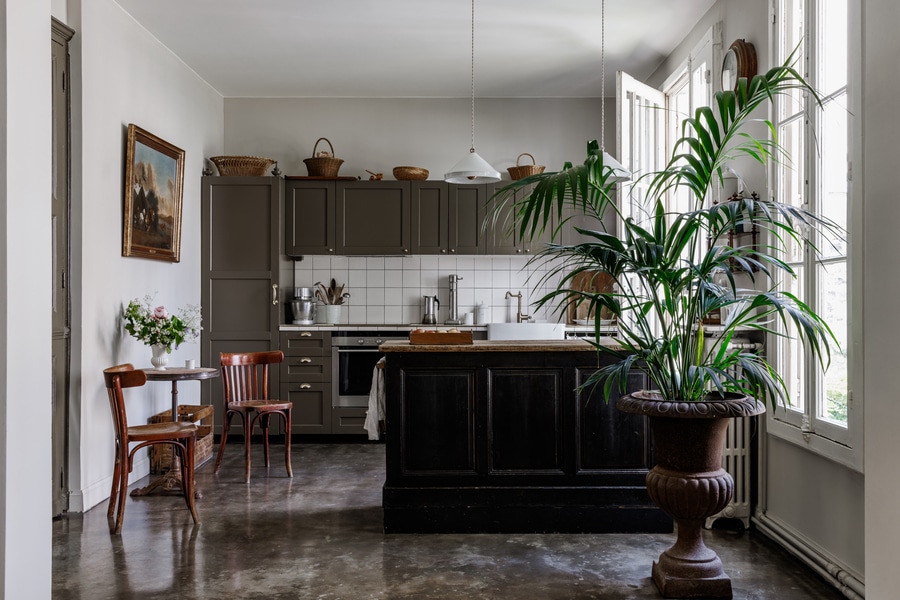Alix D. Reynis’ Parisian kitchen captured by Owen Gale
Navigating the realm of French kitchen design can be a daunting task, given the diverse regional styles found across the country. From the rustic tranquility of Provençal design to the chic allure of Parisian living, each style has its hallmark traits. And yet, all French kitchens are distinguished by a common factor: their irresistible blend of sophistication, functionality and character.
SUBSCRIBE TO THE MAGAZINE
To discover the art of crafting a personalized French kitchen, we turn to our 2024 magazine features for inspiration —including a sneak peek at our May/June interiors!
Read on to delve into the diverse interpretations of French kitchens by our contributors and discover our insights on their expert design choices and effortless execution.
Use the code MFCHMAG10 for 10% of your purchase on the MFCH boutique!
1. Alix Reynis’ Urban-Country Kitchen
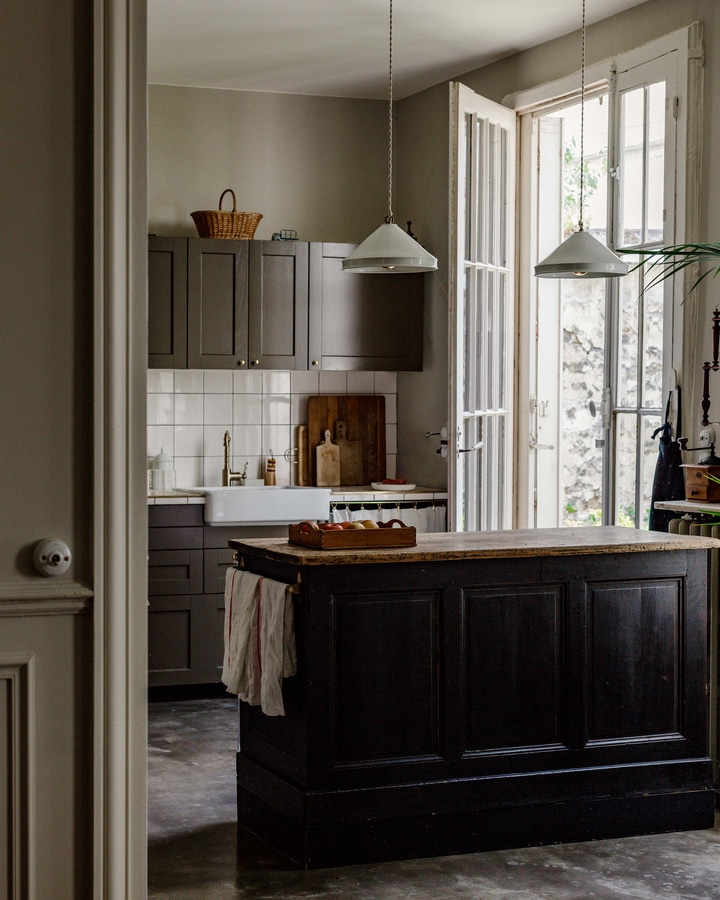
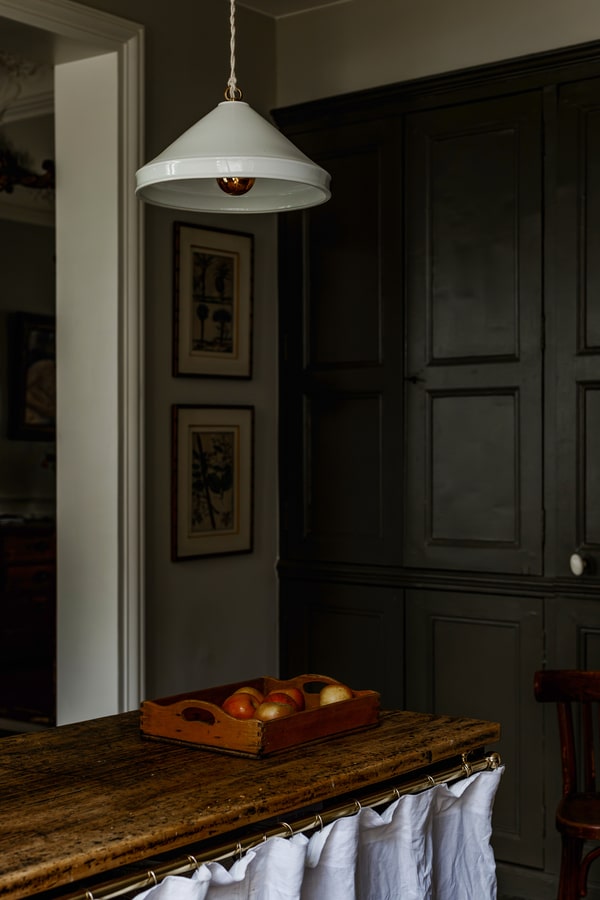
Transitioning from a successful career in law to pursue her passion for sculpture, Alix launched her eponymous ceramics line in 2011, now adorning the homes of Parisian elites and the shelves of prestigious stores like the Bon Marché. Amidst her creative journey, Alix embarked on the quest for a quintessential Parisian family home. The house she eventually found was in a state of dilapidation – a relic from the late 1800s that had been virtually untouched since the 1950s. With meticulous attention to detail, she revitalized the space, accentuating its original architectural features and showcasing her curated antiques.
Her Parisian home embraces an open living concept, creating a seamless flow on ground floor from living room to dining room, to kitchen. While plans for a kitchen extension are in the works, Alix transformed the existing space with her signature style. To evoke a rustic atmosphere that remained fitting for the apartment’s urban environment, she chose varnished cement flooring embellished with a patina of oil and paint cans. This resulted in an instantly weathered look, complementing the vintage and material-centric styling choices. Illuminating the space are delicate pendants from her collection, offering both functionality and warmth, embodying Alix’s ethos of imperfect perfection.
See more of Alix’s urban-country home in the January/February issue
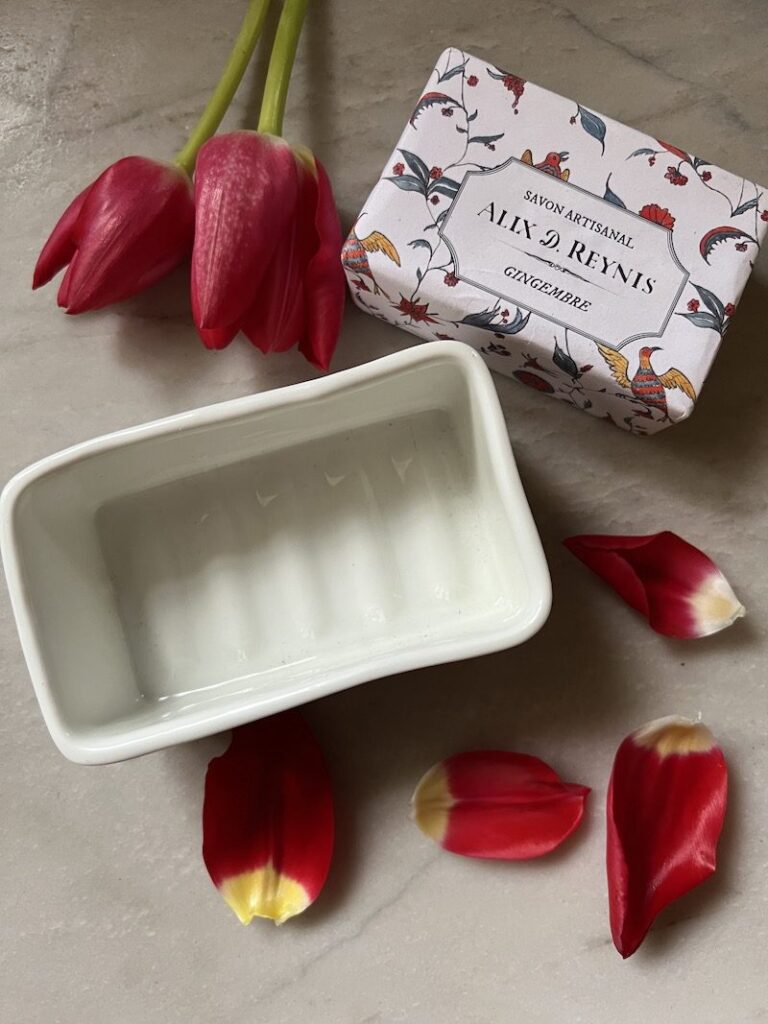
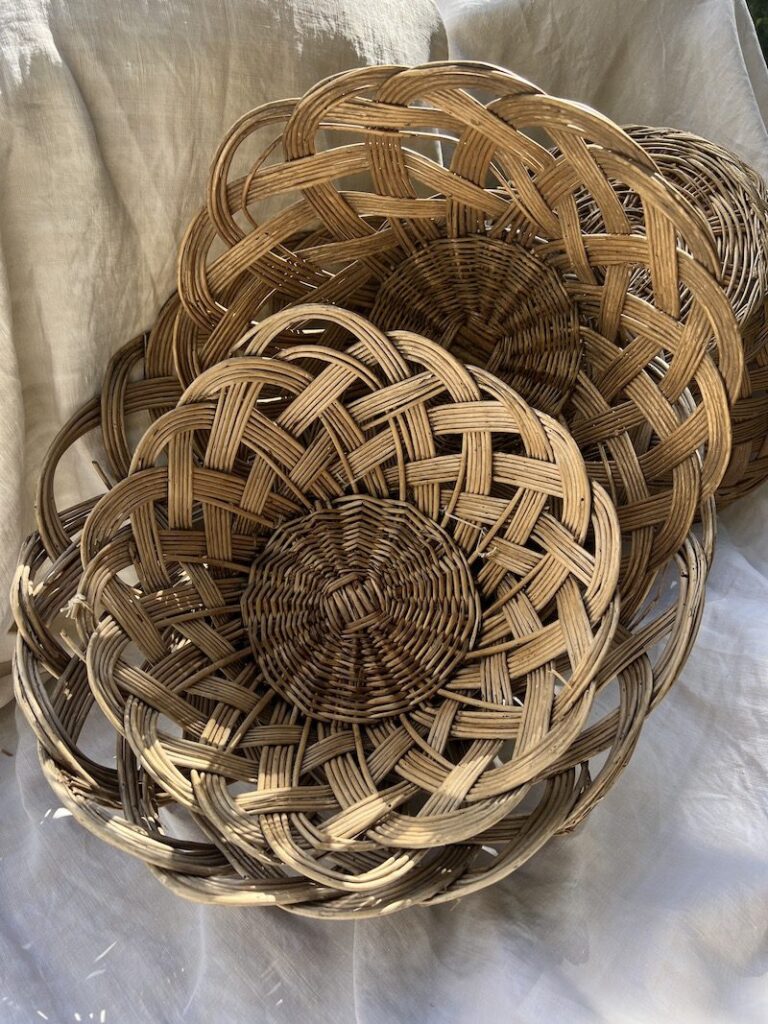
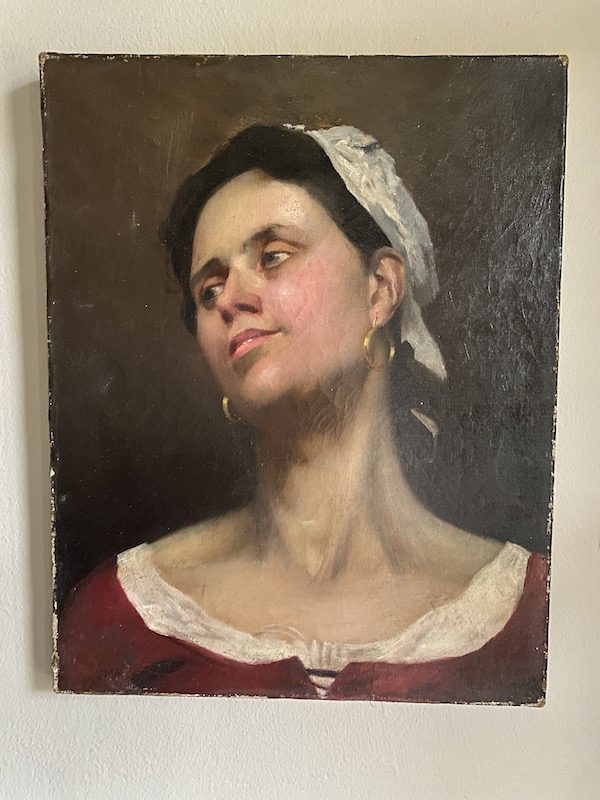
2. Manon and Luc’s Rustic Kitchen in the Tourraine
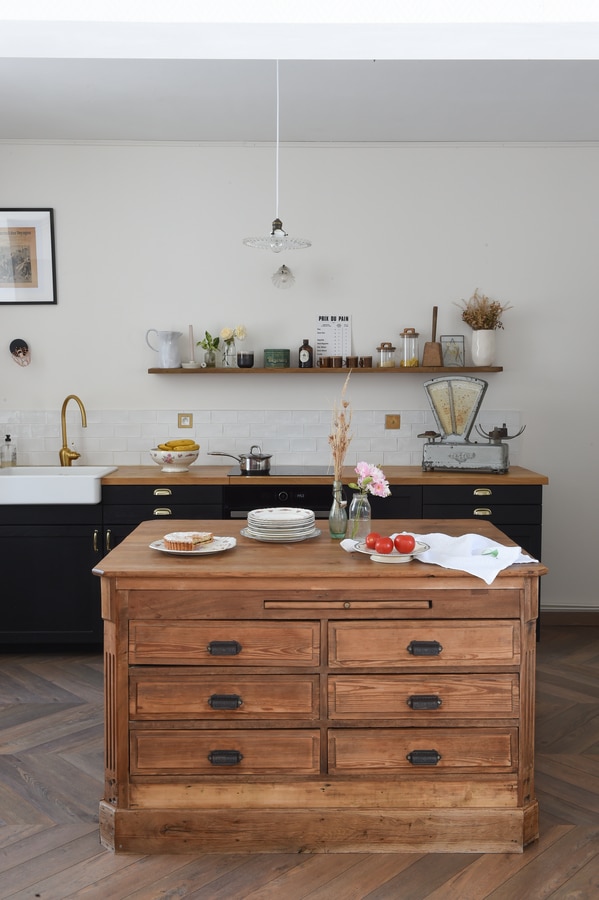
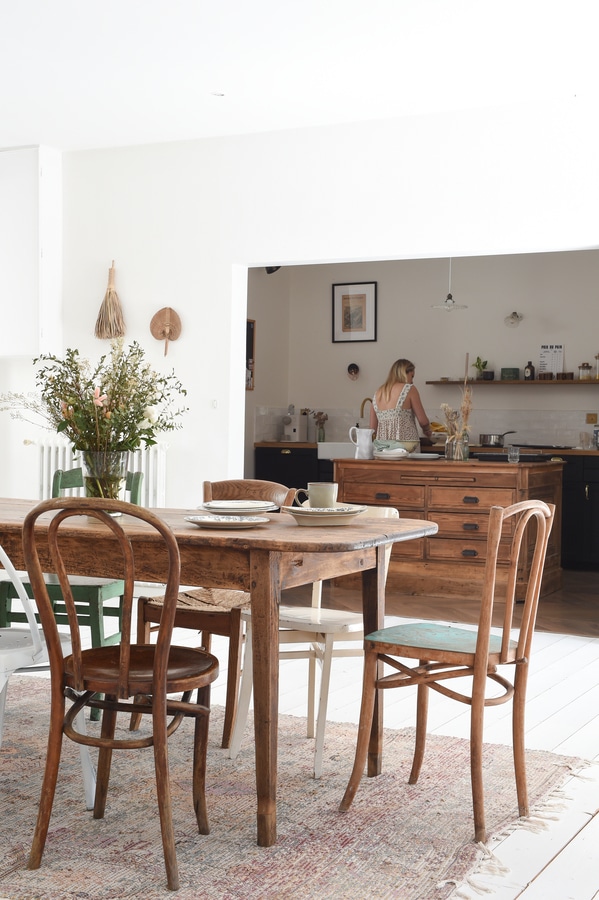
Manon and Luc were captivated by the charm of their late 18th-century residence near Loches. Despite its initial modernized appearance, they were determined to return it to a more authentic state while creating an ergonomic home for their family. Opening up the living areas on the first floor, they welcomed in as much natural light as possible. Manon opted for crisp white walls and an eggshell-tone for the painted floors to maximize brightness.
In the dining area, a rustic farmhouse table takes center stage amidst a mix of vintage chairs. Their kitchen is similarly characterized by its use of wood. A sturdy reclaimed buffet serves as a central island, filling the kitchen with warmth, character and functionality. Wooden countertops harmonize with the statement island, while black cabinets add a contemporary touch. With a single wall shelf replacing traditional cabinetry, the kitchen feels airy and allows Manon’s collection of glass jars, vases, and jugs to shine.
Subscribe to the magazine to get the May/June issue and see more of Manon and Luc’s Tourraine home
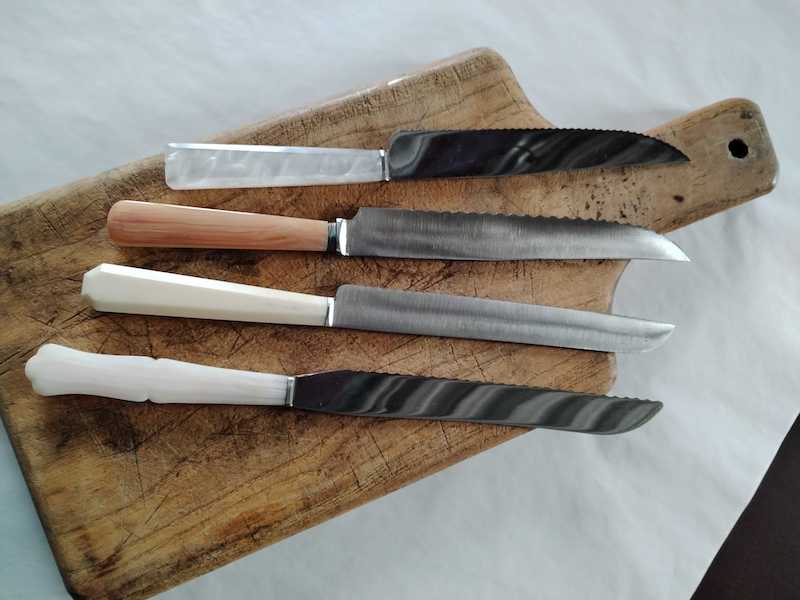
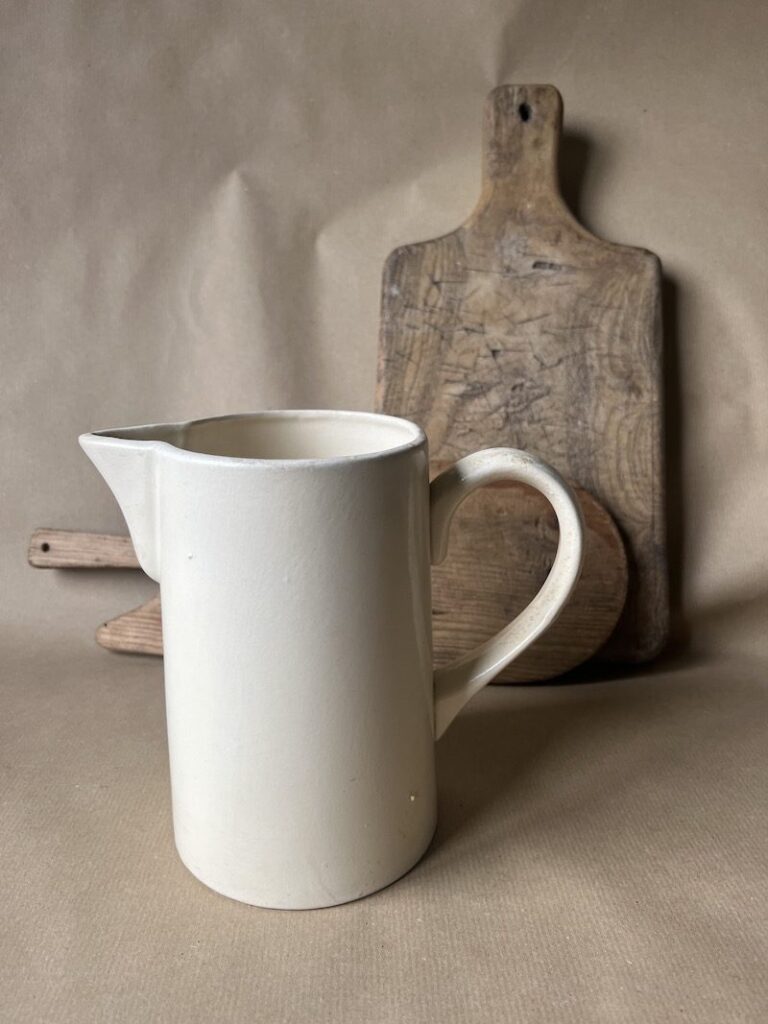
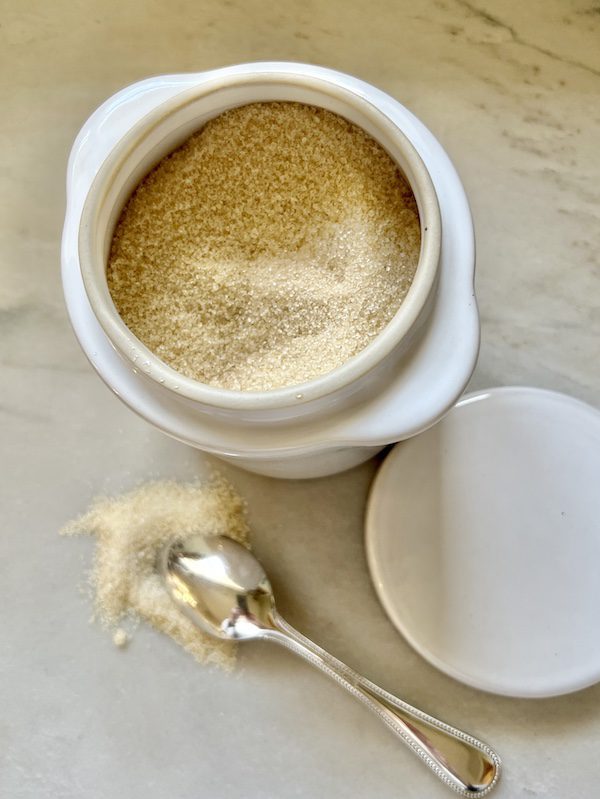
3. Jeffrey and Peter’s Eclectic Kitchen in Eygalières, Provence
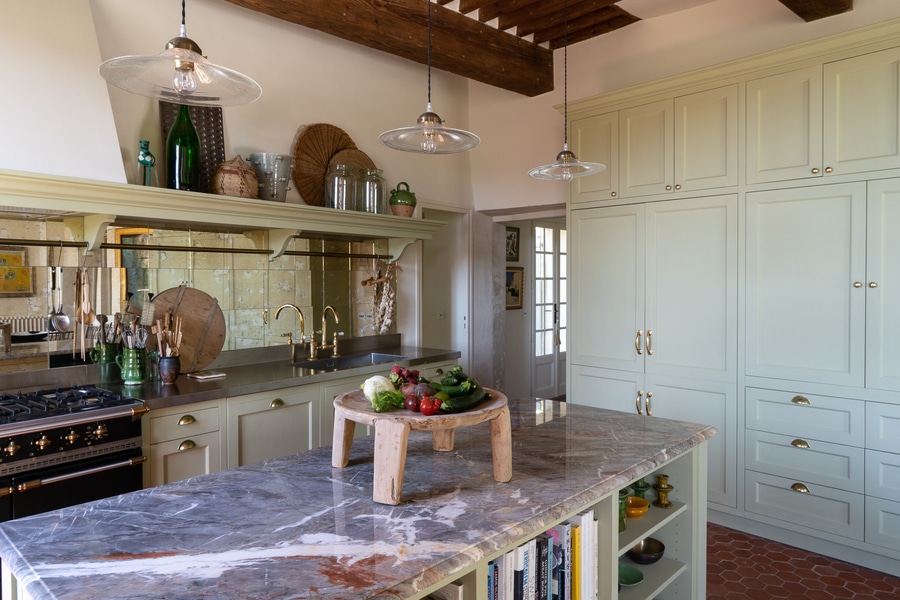
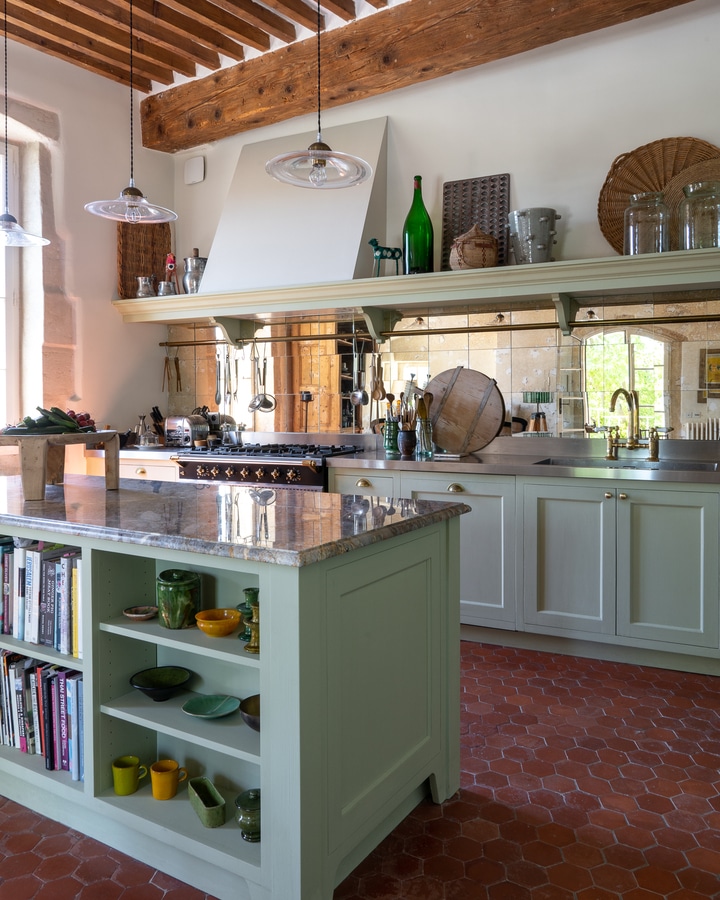
Enchanted by Eygalières during their first stop on a supposed year-long quest to find a new home, Jeffrey and Peter unexpectedly found themselves drawn to a house in this serene Provençal village, marking a new adventure for their retirement. They’ve since infused the house with their eclectic style, a reflection of their international and travel-filled lives.
Their kitchen, painted in a soothing pale green, showcases a wonderful display of Provençal colors and ceramics, with sunflower yellow and deep green bowls adorning the open storage of the kitchen island. The space exudes a curated yet lively atmosphere, with a striking marble island countertop as a striking centerpiece and brass accents throughout the kitchen for a vintage touch. A mirrored backsplash adds antique charm while reflecting the lush greenery of the garden, creating a tranquil ambiance.
See more of Jeffrey and Peter’s Provençal home in the March/April issue
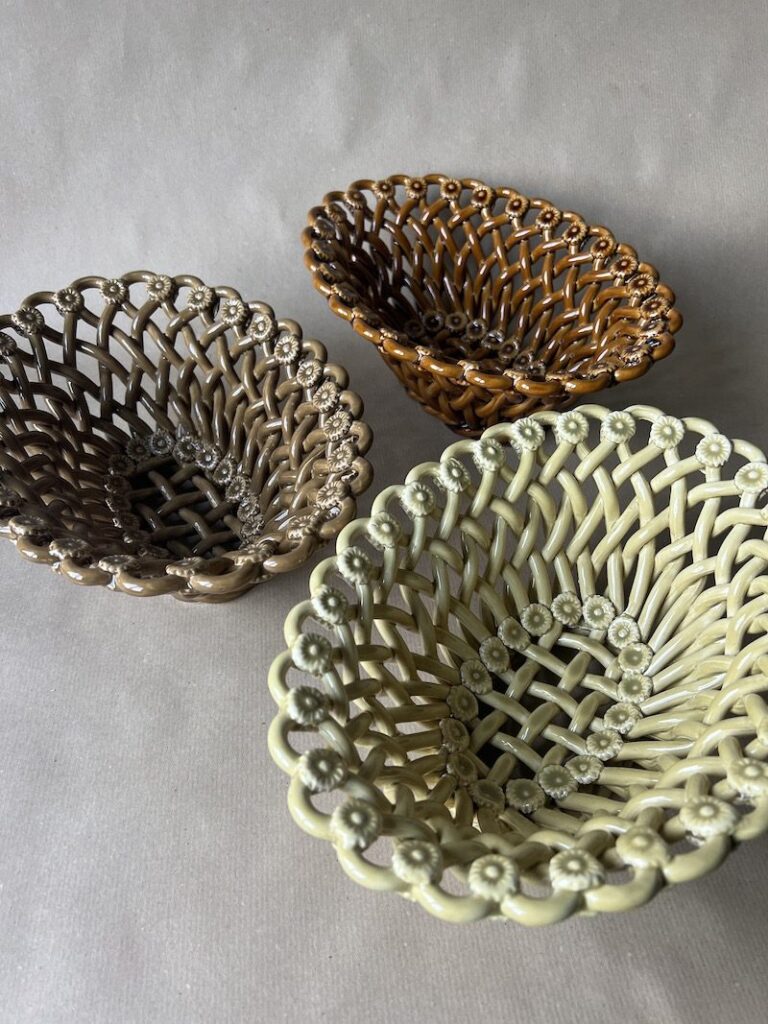
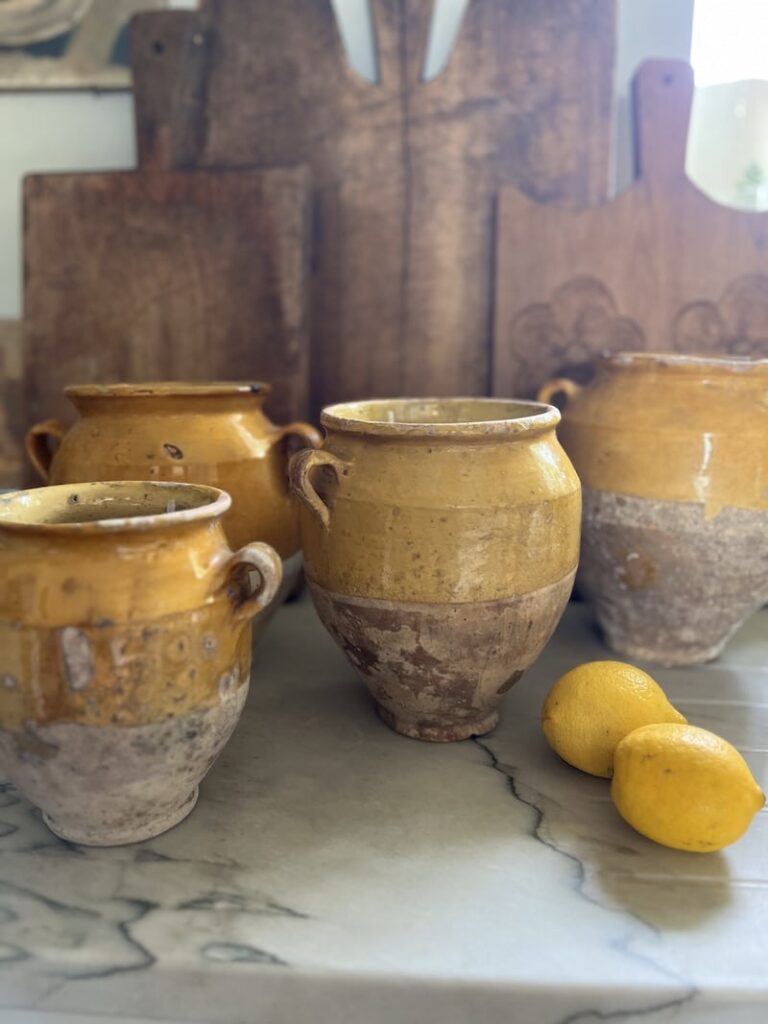
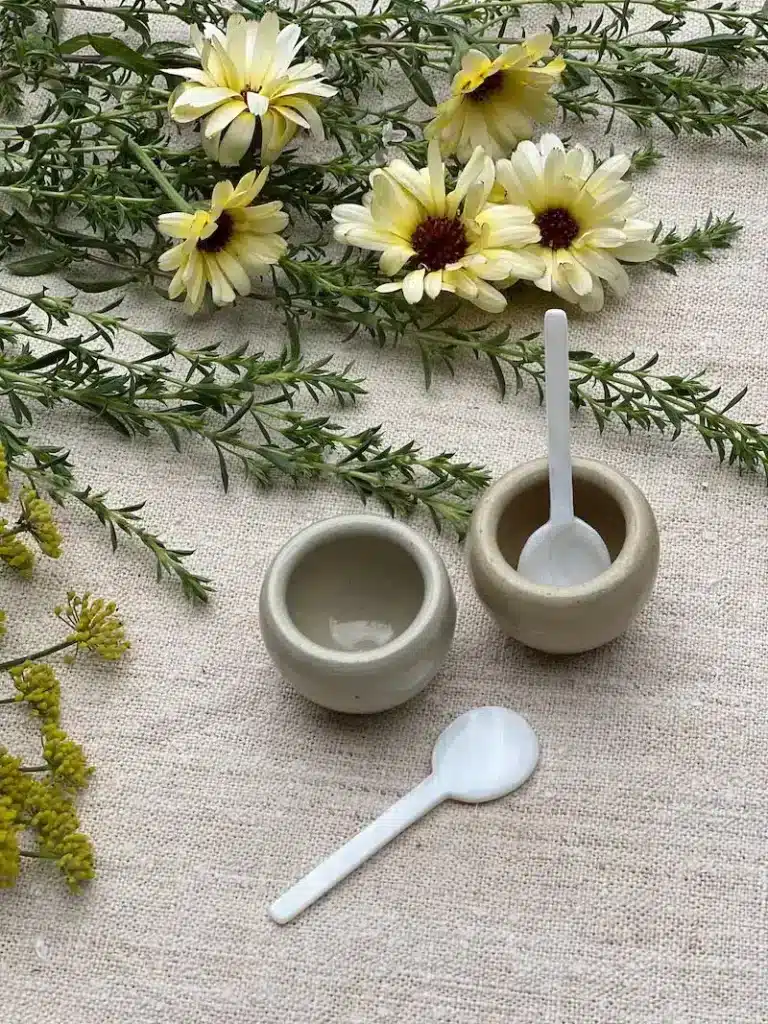
4. The Kitchen at Château de Chanet in the Périgord
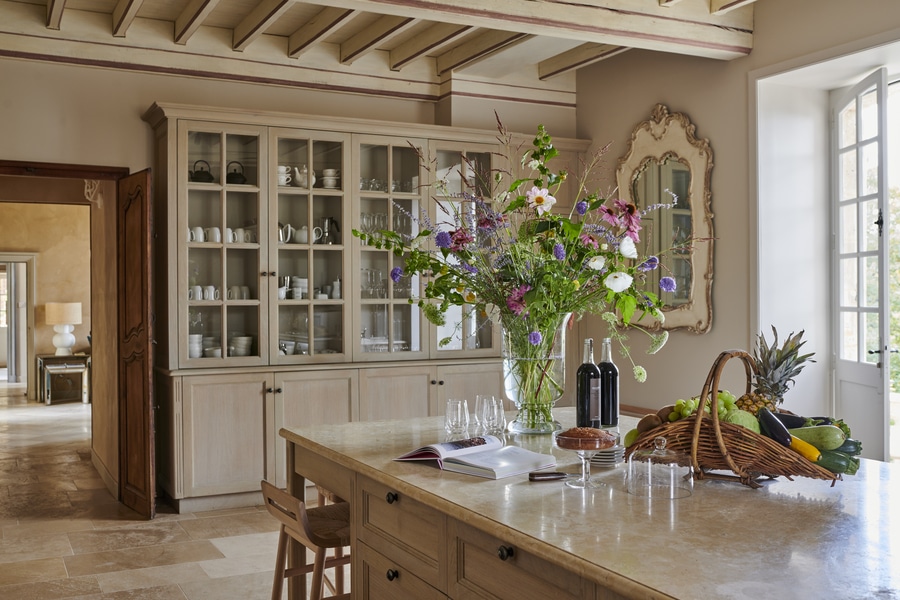
Approximately two hours from Paris lies Château de Chanet, a masterpiece brought to fruition by Laetitia Morlat upon her return to the picturesque Perigord in the late 1990s. As one of five luxury estates within the Domaine de Vieux-Mareuil, meticulously restored by Laetitia, the château sits between the villages of Vieux-Mareuil and the charming towns of Brantôme and Mareuil. With a mission to preserve historical properties, Laetitia ensured that specific elements of the house underwent restoration using authentic materials, including wood for window frames, flooring, and exposed ceiling beams, and limewash for the walls, as seen in the spacious kitchen.
This French kitchen design seamlessly combines modern amenities with period charm, providing guests with a historical yet indulgent experience. The neutral color scheme reflects the château’s period while providing a backdrop for furniture and ornaments, which, in muted blues, pinks, and reds, exude a regal allure. Combining modern and antique items, the kitchen showcases Laetitia’s unique aesthetic, which lends the château’s interior a one-of-a-kind atmosphere.
Discover the rest of the Château de Chanet property in the March/April issue
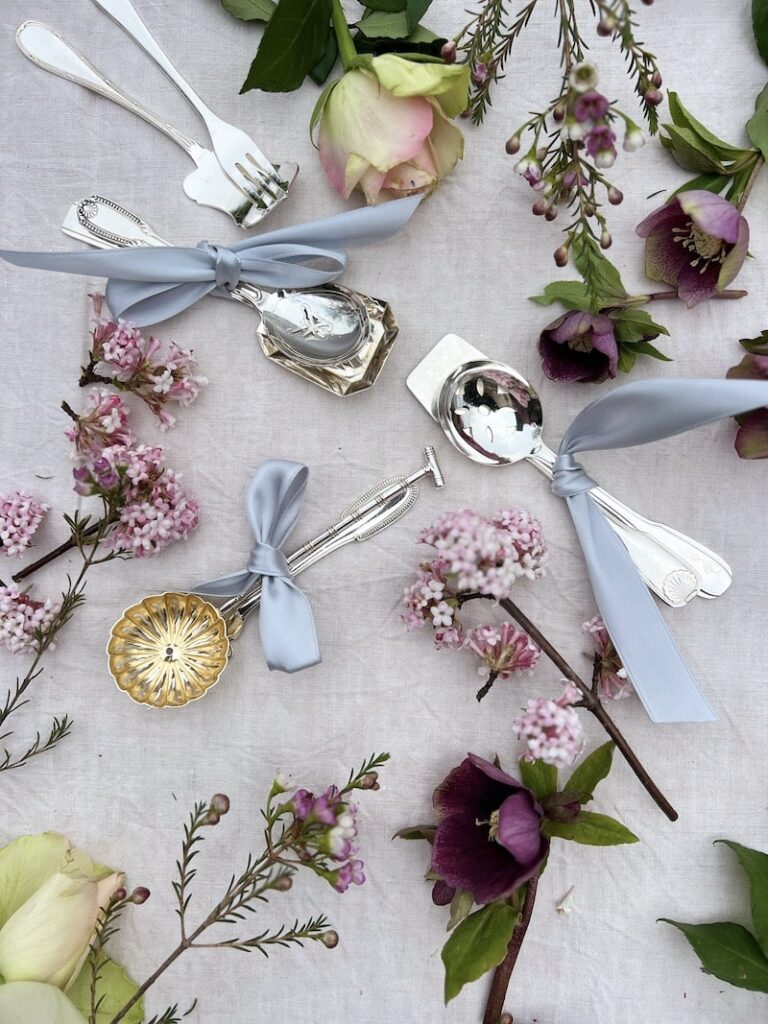
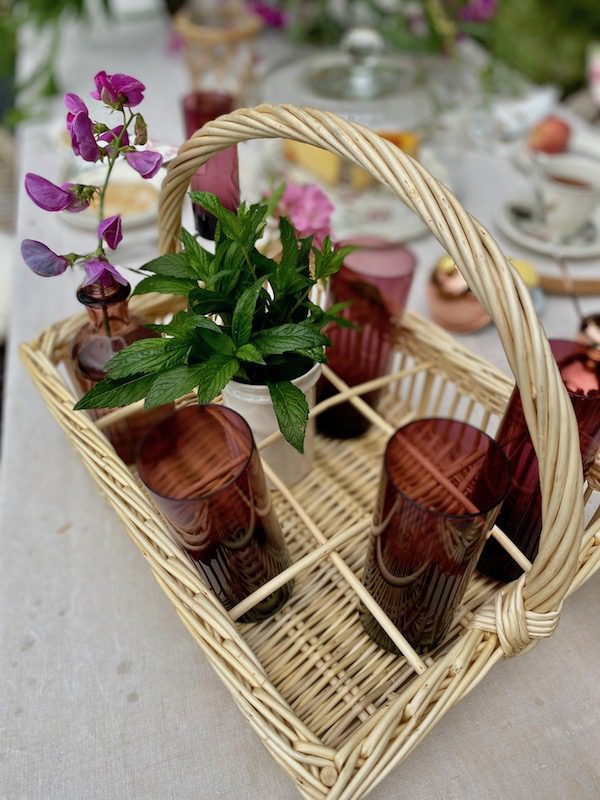
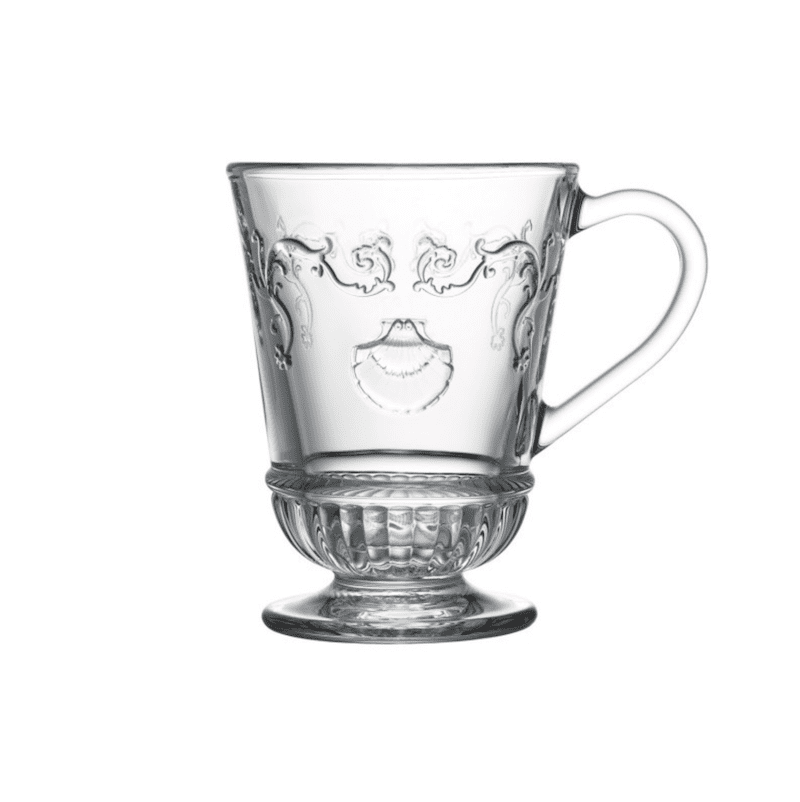
5. Chateau Le Breuil’s Country Kitchen in the Berrichonne
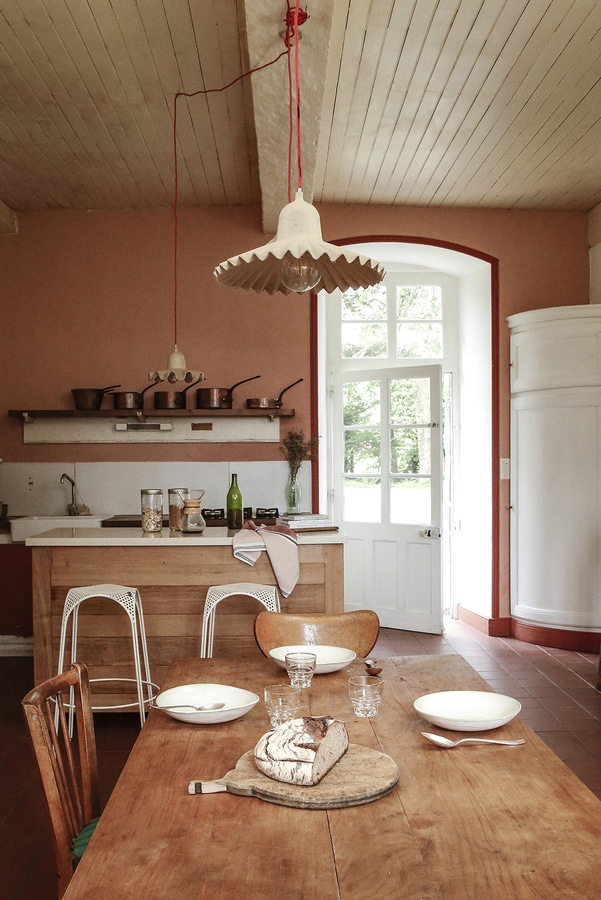
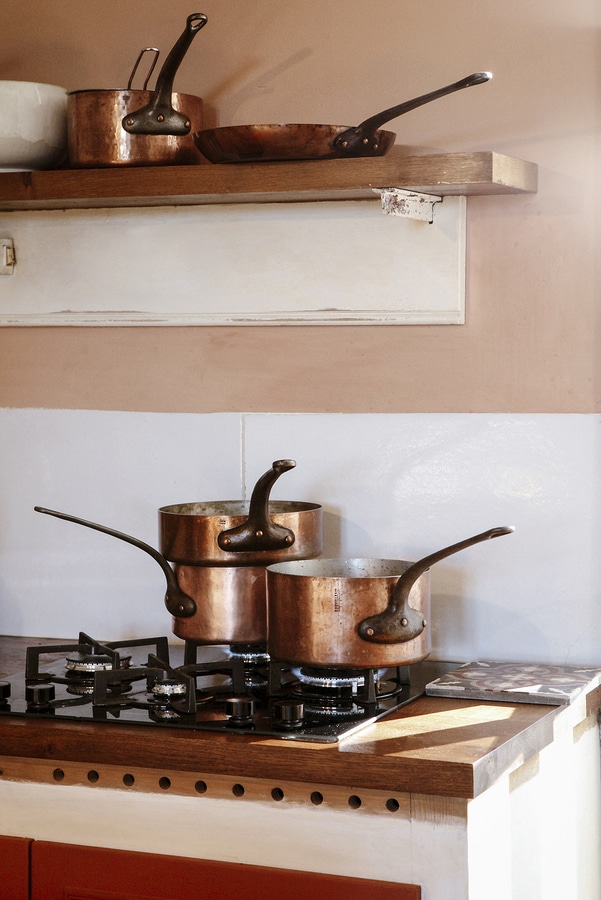
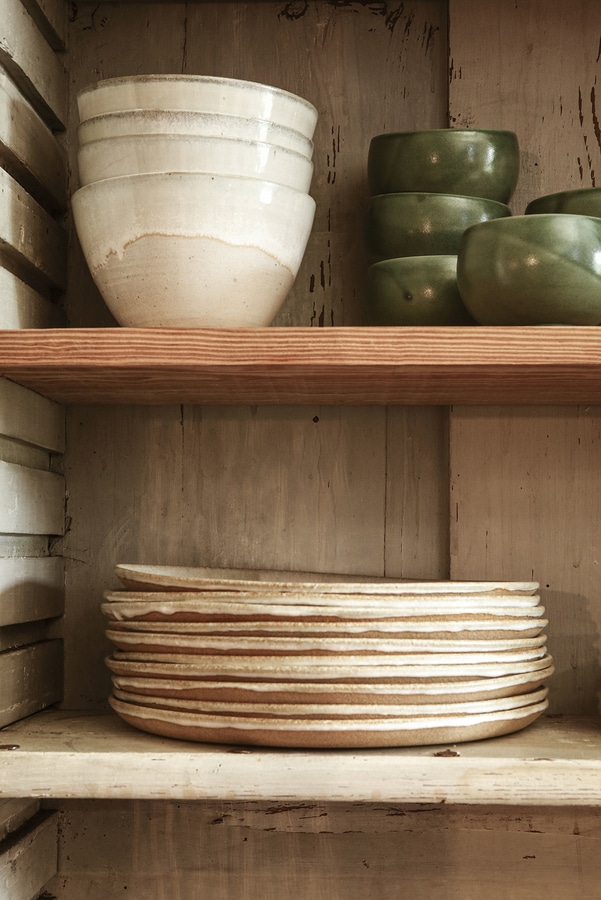
Nestled on 22 hectares (54 acres) of picturesque land, overlooking pristine fields and forests, Château Le Breuil boasts a storied history dating back to the 16th century. Respectful of the property’s heritage, Julie and Romain have meticulously preserved the house’ orignal features while also mixing in a splash of mid-century furniture into their kitchen design to create a stylish yet laid back gathering space.
Stepping into the kitchen, a cozy farmhouse ambiance radiates. Centered around a rustic wooden table, the room is minimally furnished. However, two frilled ceramic pendants add a modern and playful touch. Harmonious colors are used throughout the space, from terracotta walls adorned with copper pots to the tiles underfoot. These warm tones, mixed with wooden accents and spaces of white, create balance within the room and homely materials like earthenware plates and bowls, woven baskets and exposed ceiling beams, further enrich and add depth to the space.
Subscribe to the magazine to get the May/June issue and see more of Château Le Breuil
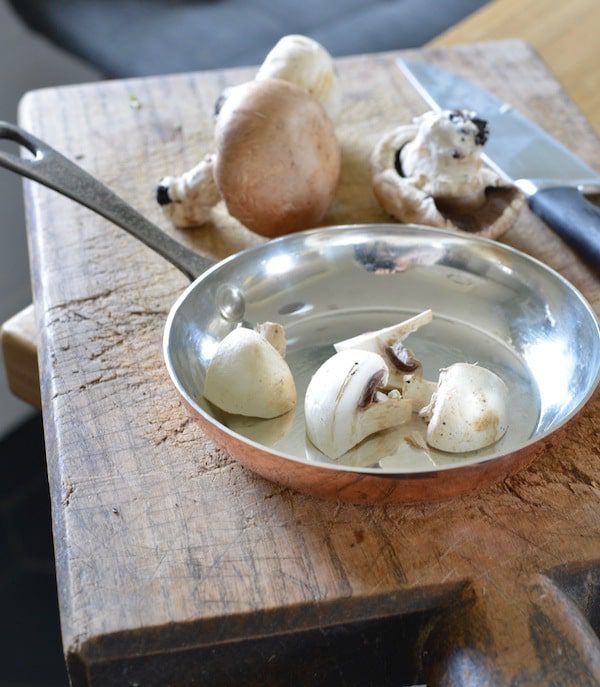
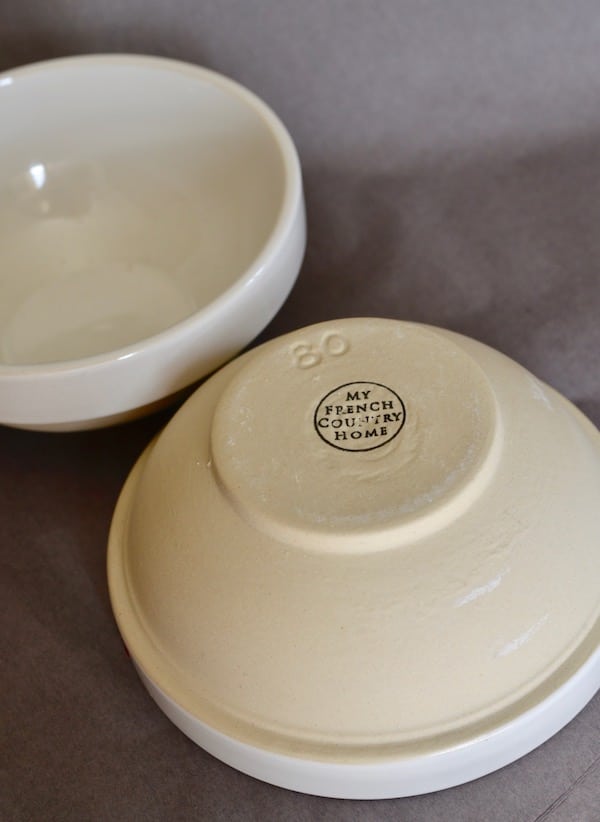
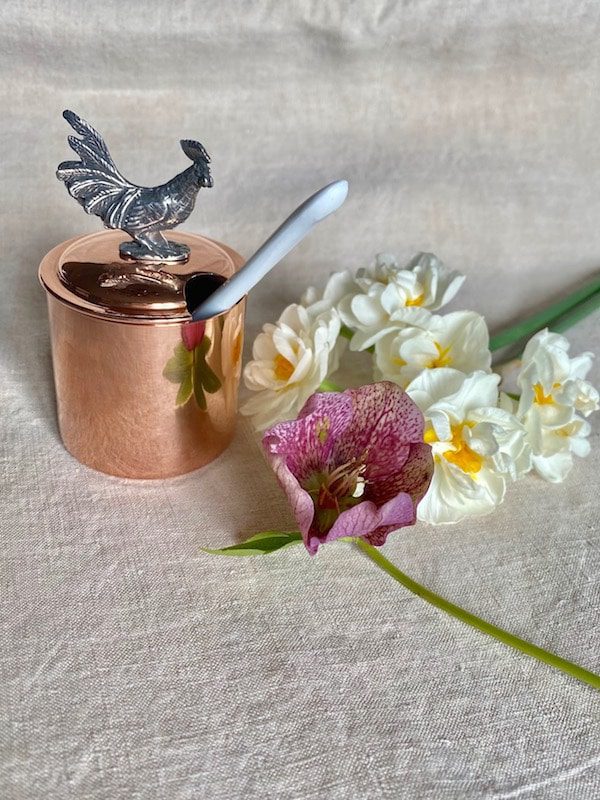
6. Victoria Stainow’s Provençal Kitchen Design
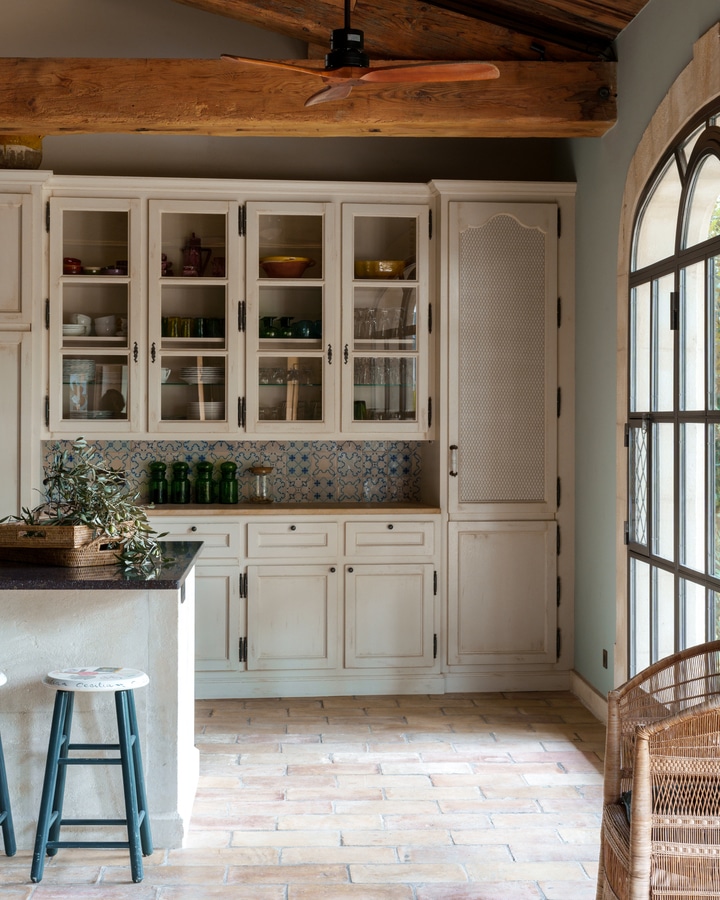
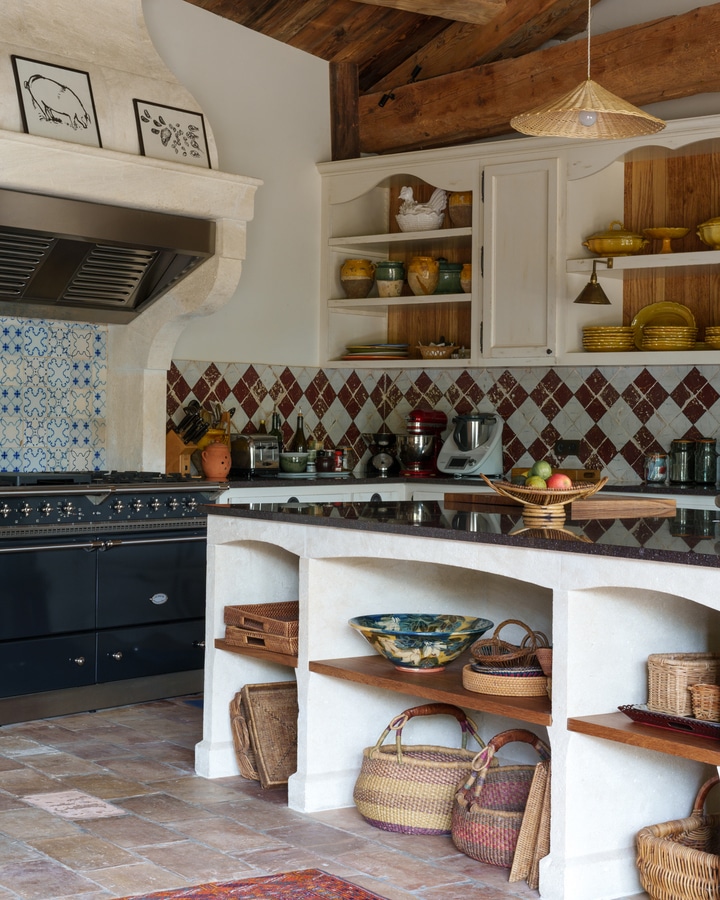
When it comes to French kitchen design, it’s difficult to overlook the inviting warmth synonymous with Provençal style. Although much of the property exudes a lofty Italianate style, Victoria casually refers to her home as the mas (farmhouse), hinting at its rustic allure. The kitchen embraces this down-to-earth identity with patterned tiles and rough terracotta floors creating an immediately inviting space. Yet, like the rest of the house, it exudes a neutral elegance. Large windows flood the space with ample light, while gracefully arched shelves on the kitchen island serve as both focal points and storage solutions. Carefully curated local ceramics, artisanal items like wicker baskets, and farm-themed artworks and decor enhance the lived-in charm of the space.
Get the January/February issue for more Provençal inspiration from Victoria’s home
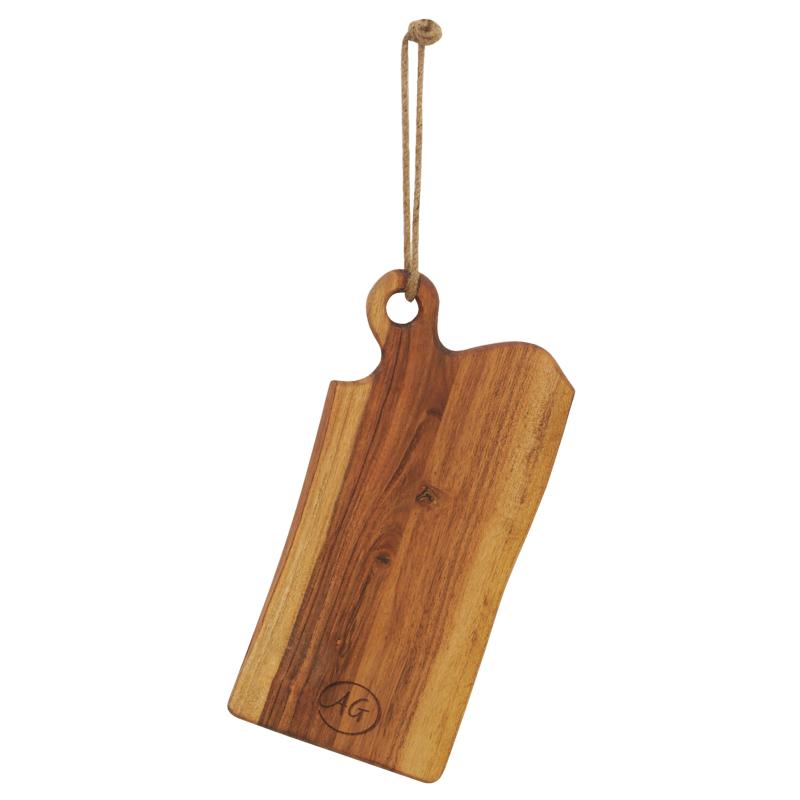
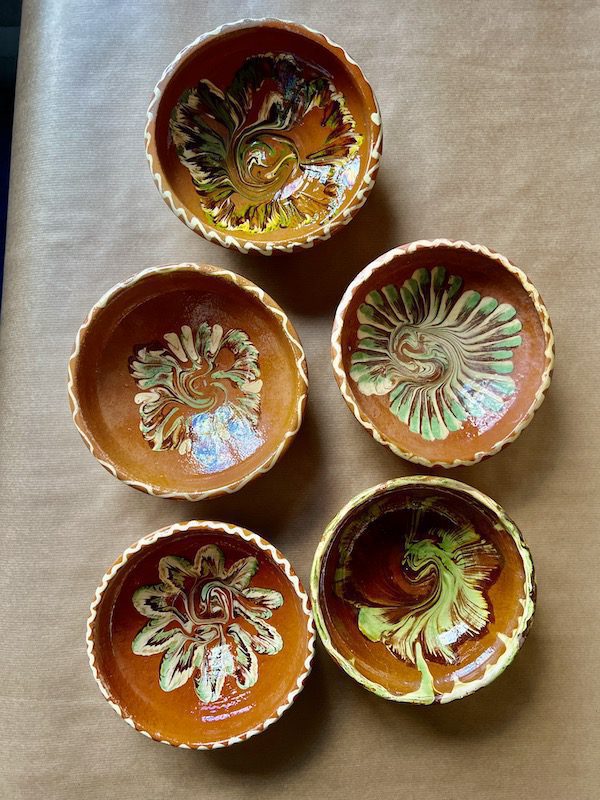
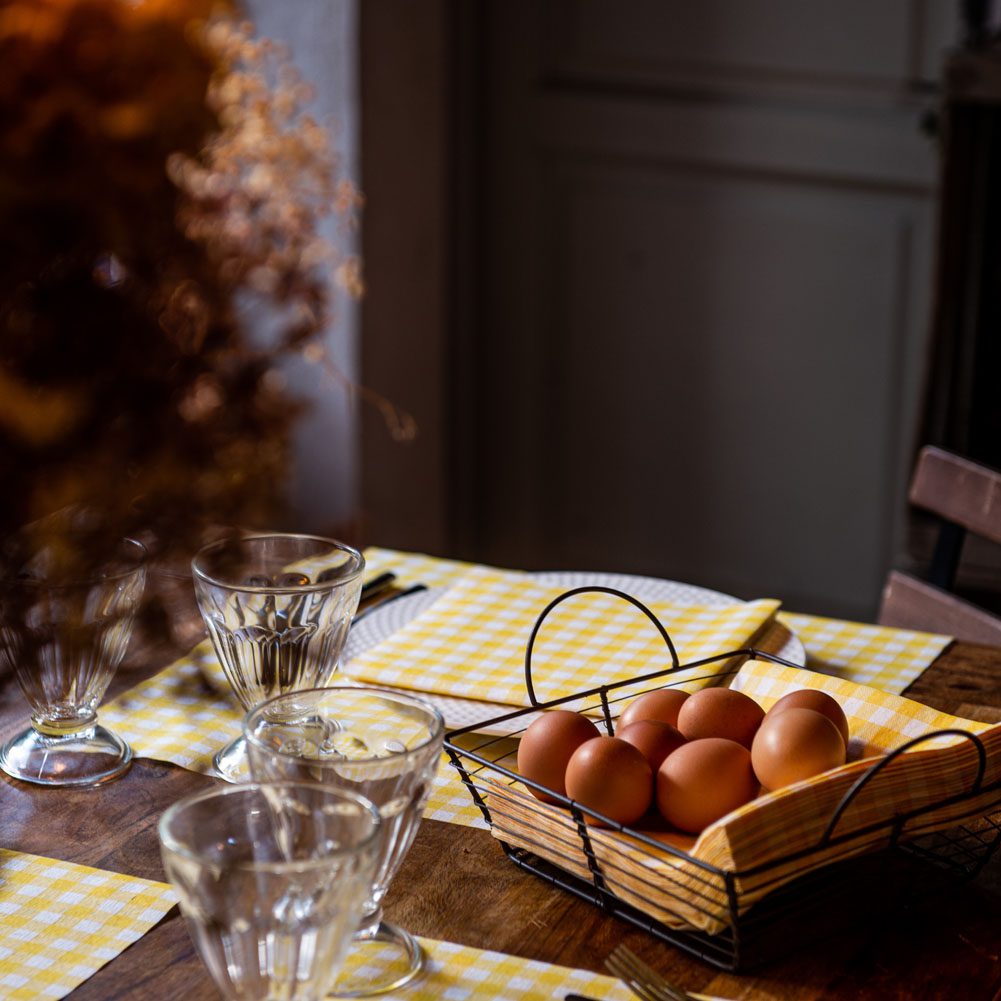
7. A Cottage Kitchen in Brittany Designed by Antoinette Poisson
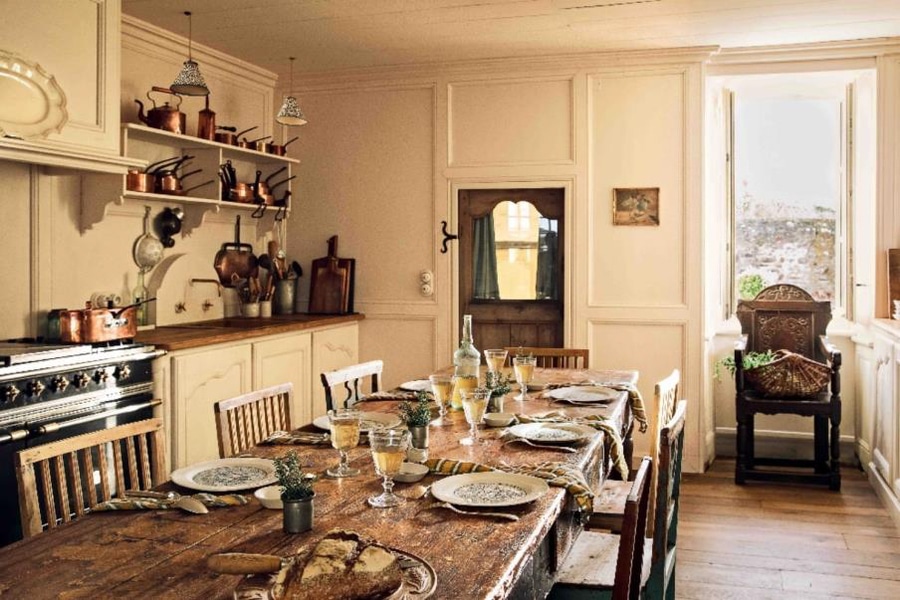
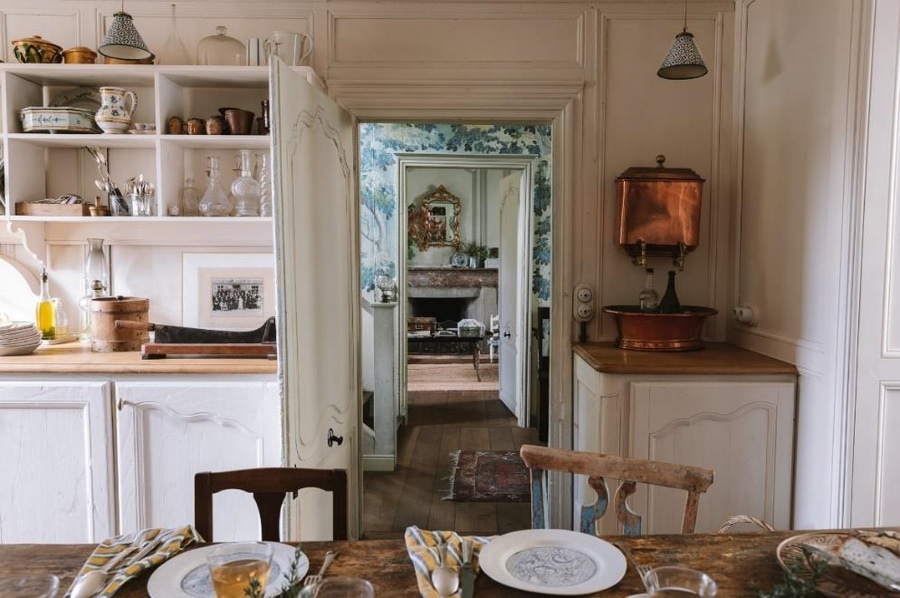
Vincent Farelly and Jean-Baptiste Martin are the creative minds behind Antoinette Poisson, a Parisian brand best known for its hand-made domino paper and home furnishings. Their most recent design endeavour has seen them transform an 18th-century townhouse in Port-Louis, Brittany, into a showcase of their signature aesthetic and French savoir-vivre. Stepping into the entry hall, one is immediately embraced by its welcoming wood-paneled charm, a hallmark of Port-Louis townhouses. This inviting space leads to the home’s two main ground-floor rooms: the sitting room and the kitchen.
In keeping with the house’s humble origins, the kitchen boasts a simple yet elegant design. A long dining table anchors the white walled room, its dark, weathered wood evoking memories of lively family dinners. The walls are adorned with gleaming copper pots and ornate blue and white china, serving as a delightful reminder of the beauty that can be found in everyday objects.
